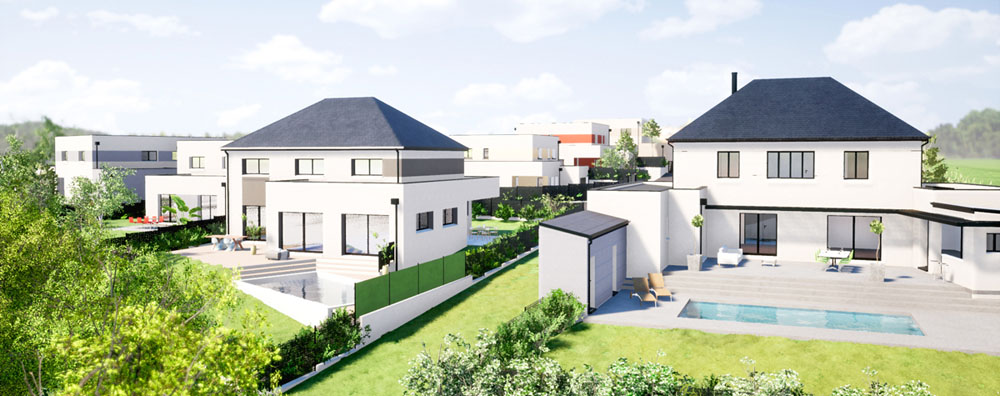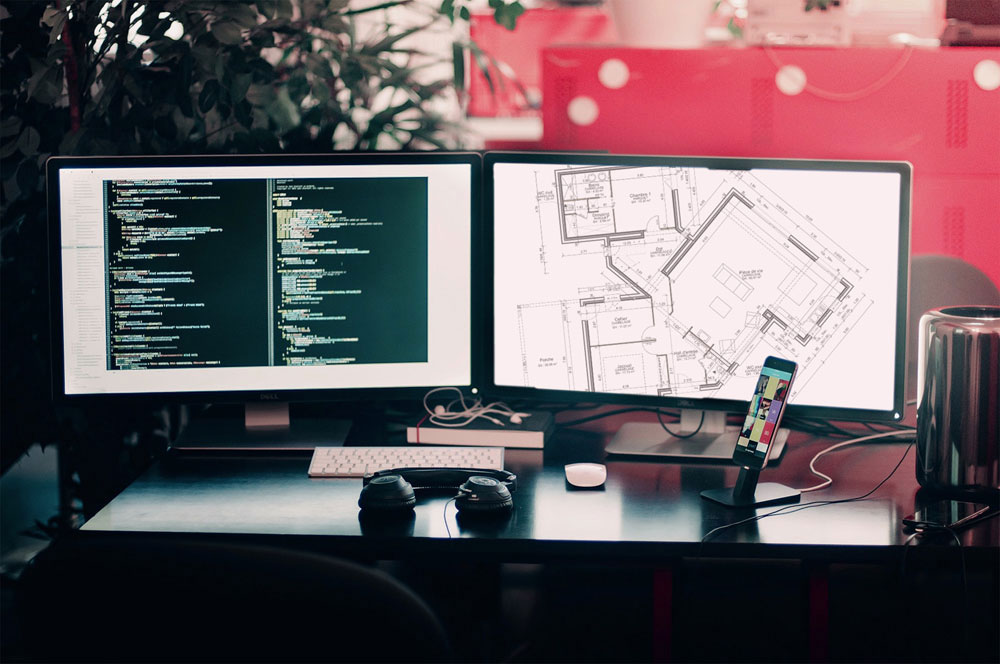The innovation of a draftsman-designer office at the service of architectural professionals
We have combined our experience in drawing 3D and BIM models with virtual reality technology. Our solution allows the automatic creation of virtual tours based on the technical plan of a building. On the basis of a 3D capture In IFC format, our virtual reality concept allows a dynamic and customizable visit.
You do not have an IFC model ?
Our draftsman-designer's office is competent to seize your project with CAD / CAD tools for architecture.

